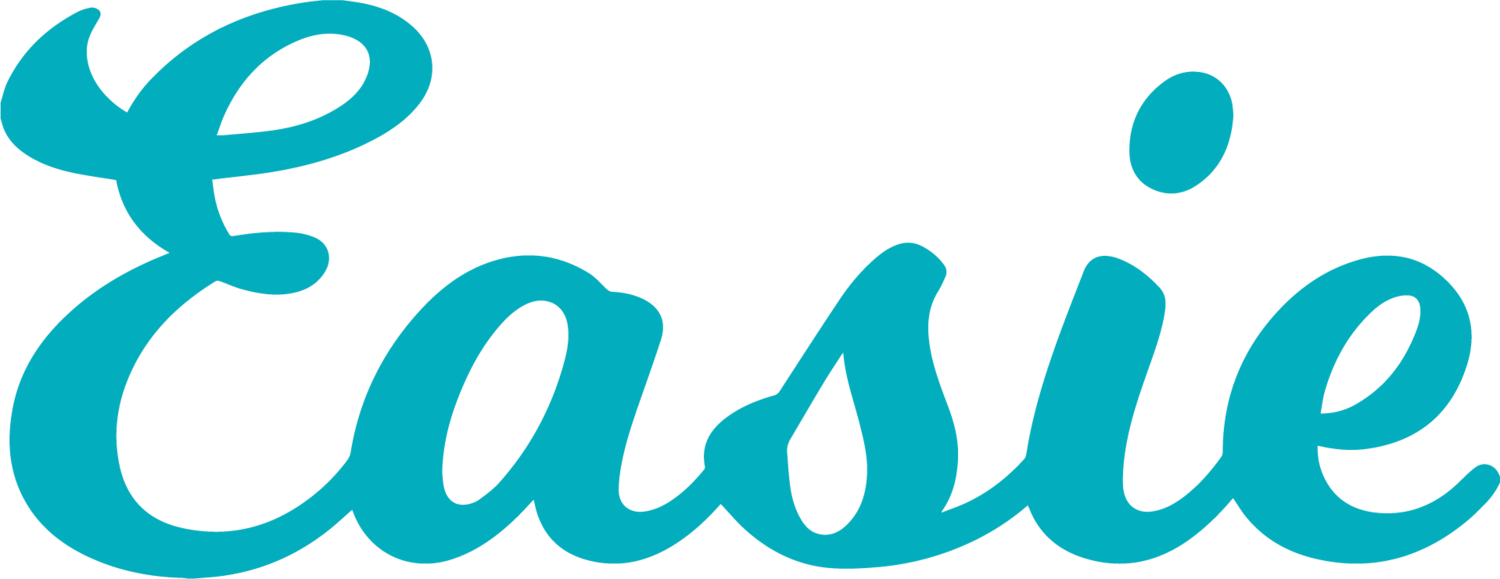2D and 3D modeling needed for common areas of multifamily property
A multifamily property needed 2D and 3D modeling and rendering support related to an interior design project for common areas at the site. Easie provided models and renderings according to the client's creative and spatial requirements.
Ready to get started?
or
